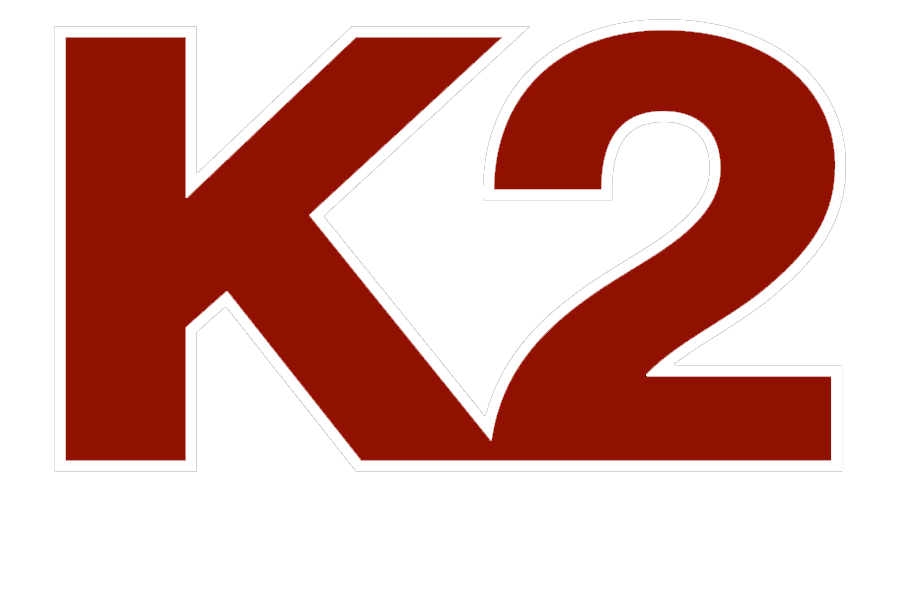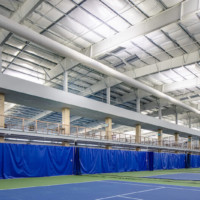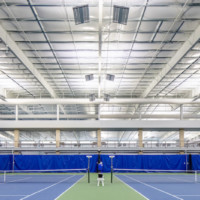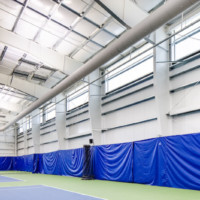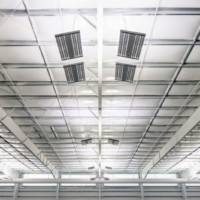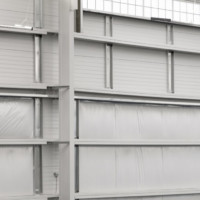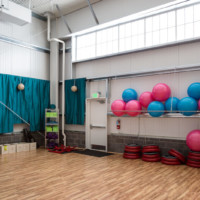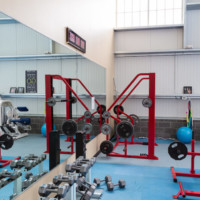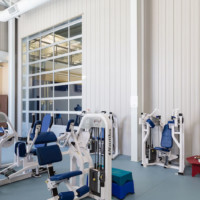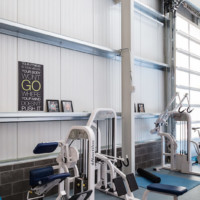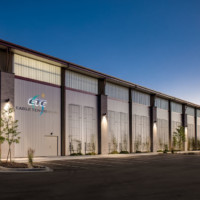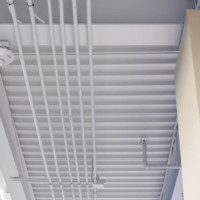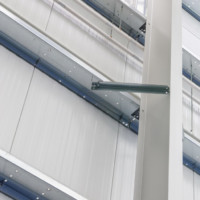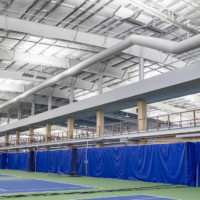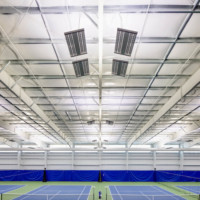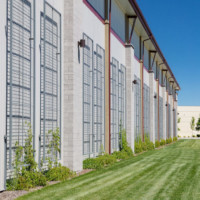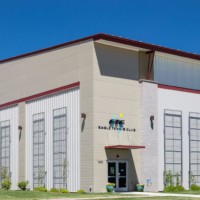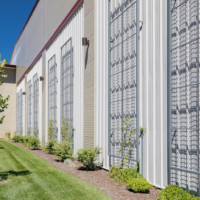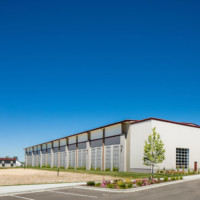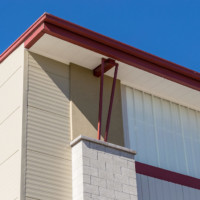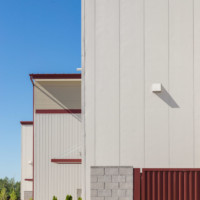Butler Building – Eagle Tennis Club
Project Images
Project Description
DESIGN BUILD PRE-ENGINEERED BUILDING - SUBCONTRACT
K2 was hired as a Subcontractor to design and construct a Butler pre-engineered metal building for the Eagle Tennis Club. The pre-engineered metal building ended up at 82,000 square foot with dimensions of 255 feet wide and 34 foot eave heights. Another impressive feature was the viewing mezzanine built down the center of the facility constructed 14 feet above the tennis court level which allowed all 12 interior courts to be 100% visible at all times. K2’s scope of work included the design and construction of the following:- The pre-engineered metal structure of the buildings.
- Working with the Architect to provide wall panels that matched the Architect’s design that was in accordance with the City of Eagle requirements.
- Providing a roofing and insulation system that met the energy code and that will stand up to the abuse from tennis balls.
- Designing the cantilevered center mezzanine system to match the Architect’s drawings.
- A wall light panel system to add natural light to the court area.
- Designing and installing the concrete footings, foundations and miscellaneous slabs as required, including the excavation and backfill of the footings and foundations as well as slab preparation where required.
- Miscellaneous steel including stairs, roof ladders, pipe bollards, etc.
- Decorative masonry and stucco columns to match the Architects design as well as other decorative features to the building (knee braces on top of columns, custom flashings and stripes, etc.).
- All of the various doors (hollow metal, storefront, and glass overhead doors).
Ready To Discuss Your Next Project?
We are actively seeking new opportunities!
